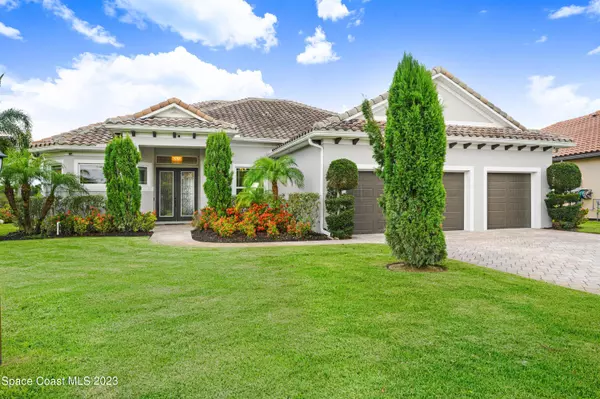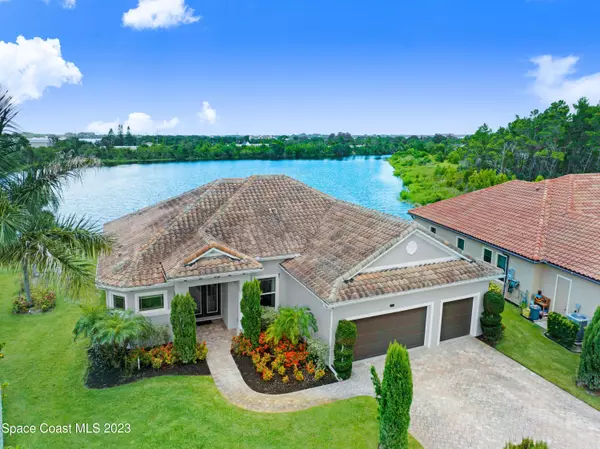$822,000
$879,000
6.5%For more information regarding the value of a property, please contact us for a free consultation.
1553 Alto Vista DR Melbourne, FL 32940
4 Beds
3 Baths
2,631 SqFt
Key Details
Sold Price $822,000
Property Type Single Family Home
Sub Type Single Family Residence
Listing Status Sold
Purchase Type For Sale
Square Footage 2,631 sqft
Price per Sqft $312
Subdivision San Marino Estates
MLS Listing ID 971047
Sold Date 09/05/23
Bedrooms 4
Full Baths 3
HOA Fees $106/qua
HOA Y/N Yes
Total Fin. Sqft 2631
Originating Board Space Coast MLS (Space Coast Association of REALTORS®)
Year Built 2015
Annual Tax Amount $5,671
Tax Year 2022
Lot Size 0.350 Acres
Acres 0.35
Property Sub-Type Single Family Residence
Property Description
Stunning custom, Mediterranean home by one of Brevard's top builders! Featuring 4 bedrooms (4th BR could be office), 3 baths & a 3 car garage. Numerous upgrades throughout this open, Great Room floorplan incl. a 12 ft. kitchen island, wood-look tile floors, beautiful extended master bedroom & extended guest rooms, gorgeous chandelier & lighting. The beautiful home has been lovingly maintained by its original owners, who designed this special home! Master bedroom has custom closets, extra windows & a large master bath with soaking tub & shower. The Great Room and main living areas showcases high ceilings & abundant views of the beautiful lake! Lovely custom patio with fountain in a sought-after gated community conveniently located in the heart of Suntree, very close to Viera!
Location
State FL
County Brevard
Area 216 - Viera/Suntree N Of Wickham
Direction Wickham Rd, to North Pinehurst, to right into San Marino Estates. Follow Alto Vista Drive to the back of the community and home is on right before the end of the cul de sac.
Interior
Interior Features Breakfast Nook, His and Hers Closets, Kitchen Island, Open Floorplan, Pantry, Primary Bathroom - Tub with Shower, Primary Bathroom -Tub with Separate Shower, Primary Downstairs, Split Bedrooms, Walk-In Closet(s)
Heating Central
Cooling Central Air
Flooring Tile
Furnishings Unfurnished
Appliance Dishwasher, Dryer, Electric Water Heater, Gas Range, Microwave, Refrigerator, Washer, Other
Laundry Gas Dryer Hookup
Exterior
Exterior Feature Storm Shutters
Parking Features Attached
Garage Spaces 3.0
Pool None
Utilities Available Electricity Connected, Natural Gas Connected
Amenities Available Maintenance Grounds, Management - Full Time, Other
Waterfront Description Lake Front,Pond
View Lake, Pond, Water
Roof Type Tile
Street Surface Asphalt
Porch Patio
Garage Yes
Building
Lot Description Cul-De-Sac, Sprinklers In Front, Sprinklers In Rear, Wooded
Faces West
Sewer Public Sewer
Water Public, Well
Level or Stories One
New Construction No
Schools
Elementary Schools Quest
High Schools Viera
Others
HOA Name SAN MARINO ESTATES
HOA Fee Include Security
Senior Community No
Tax ID 26-36-01-50-0000c.0-0007.00
Security Features Security Gate,Security System Owned,Other
Acceptable Financing Cash, Conventional, VA Loan
Listing Terms Cash, Conventional, VA Loan
Special Listing Condition Standard
Read Less
Want to know what your home might be worth? Contact us for a FREE valuation!

Our team is ready to help you sell your home for the highest possible price ASAP

Bought with Keller Williams Space Coast




